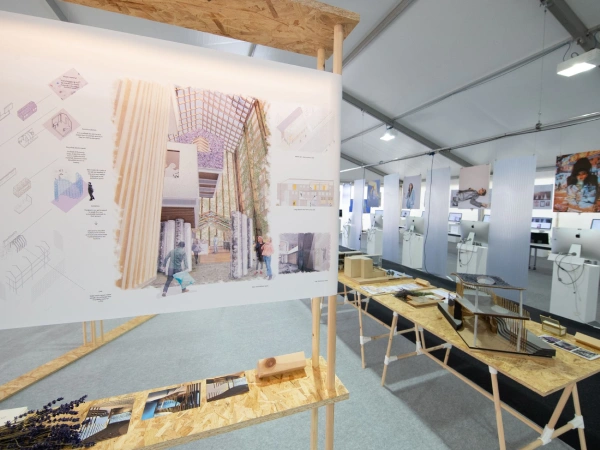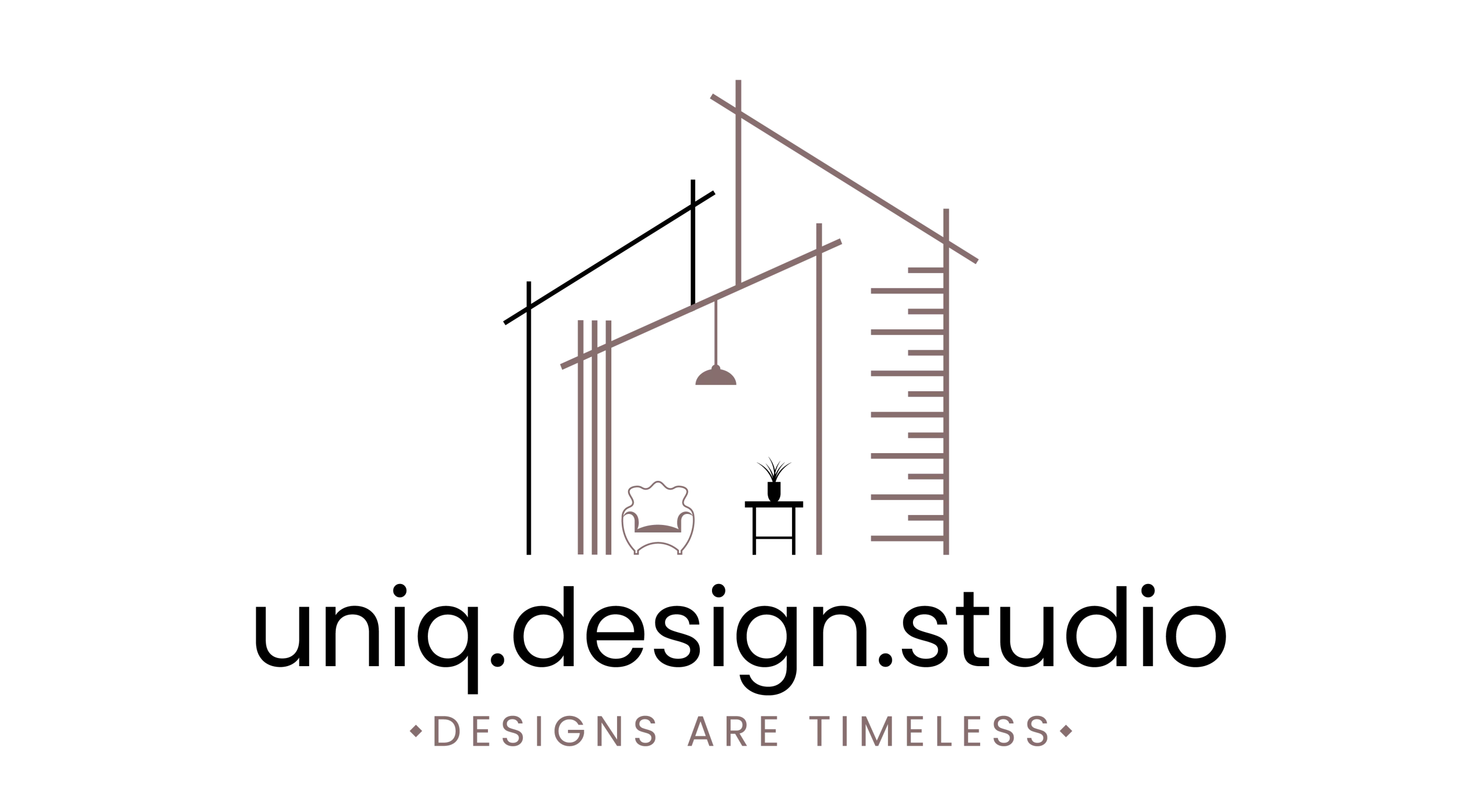3D Visualization/ Space Planning
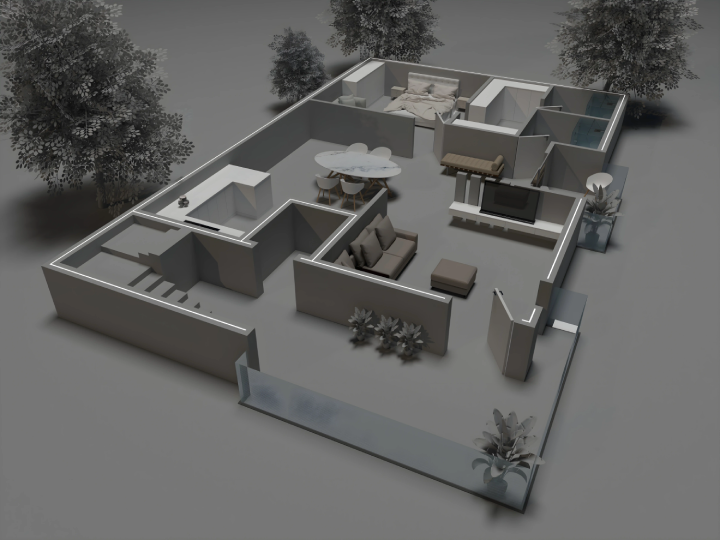
See it. Feel it. Perfect it—before it’s built.
Bringing ideas to life requires more than just design — it demands clarity, precision, and a deep understanding of space. As a leading 3D architectural visualization studio, we create highly detailed, photorealistic visuals that help clients fully envision their projects before construction begins. These renderings serve as a powerful tool for architects, interior designers, and developers to refine concepts, avoid costly changes, and present ideas with confidence.
Our 3D architectural rendering services are ideal for architects, developers, and interior designers who want to communicate their concepts clearly and impressively. From exterior facades to intricate interior layouts, we offer high-quality 3D architectural visualization that bridges the gap between imagination and execution. Beyond visualization, we are experts in Space Planning in Interior Design. Whether you’re working with a compact office, a large commercial building, or a boutique retail space, effective planning is the foundation of great design. Our space planning services are tailored to ensure every square foot serves a purpose — enhancing both aesthetics and functionality.
We work closely with clients to deliver strategic commercial space planning solutions that support workflow, branding, and customer experience. For designers, our space planning for interior designer services provide a valuable collaborative resource, offering detailed layouts and zoning concepts that optimize design intent. From 2D and 3D space planning to immersive design visualization, we offer a comprehensive approach that helps you make informed design decisions with confidence. At Uniq Design Studio, we don’t just design spaces — we help you experience them.
What We Offer
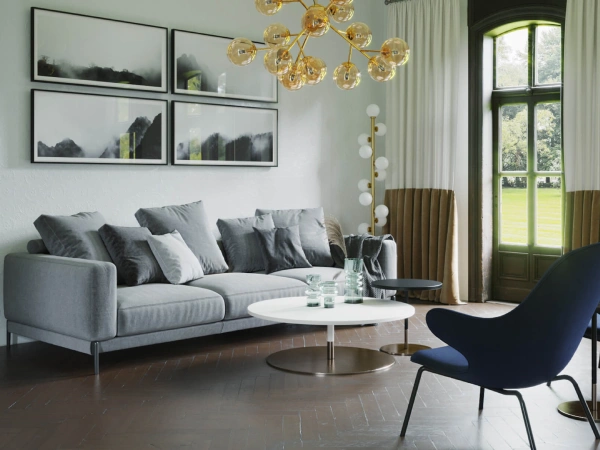
Photo-Realistic Renderings
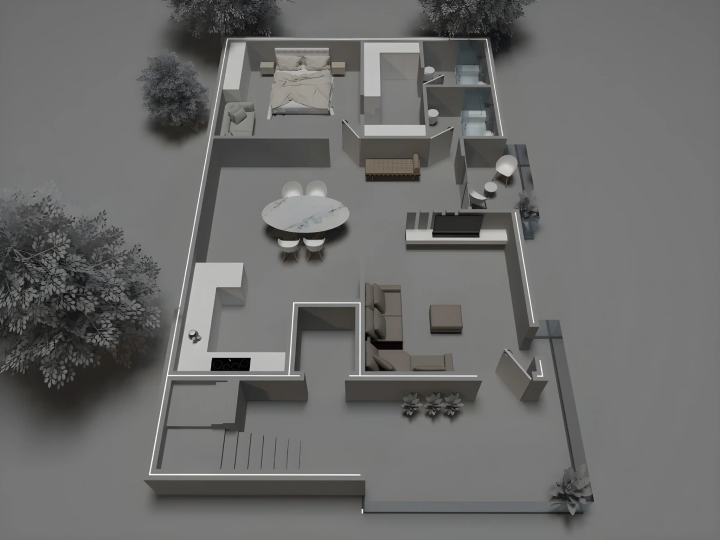
3D Interior & Exterior Views
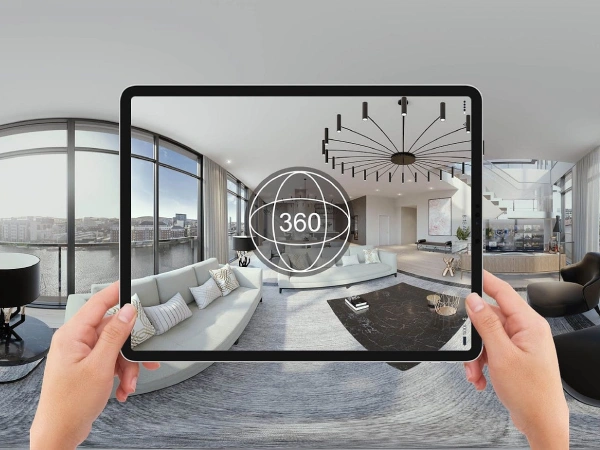
Virtual Reality (VR) & 360° Walkthroughs
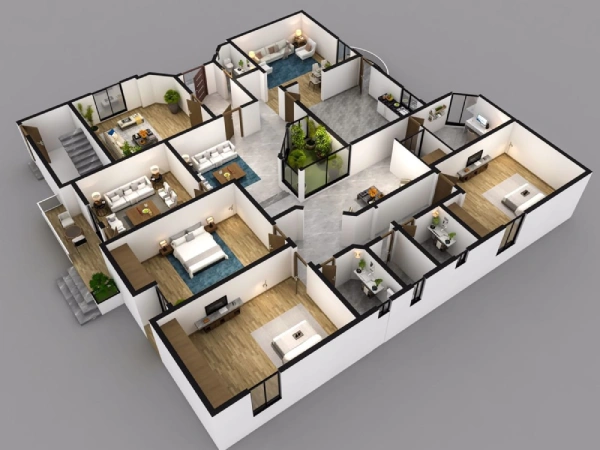
3D Floor Plans & Axonometric Views
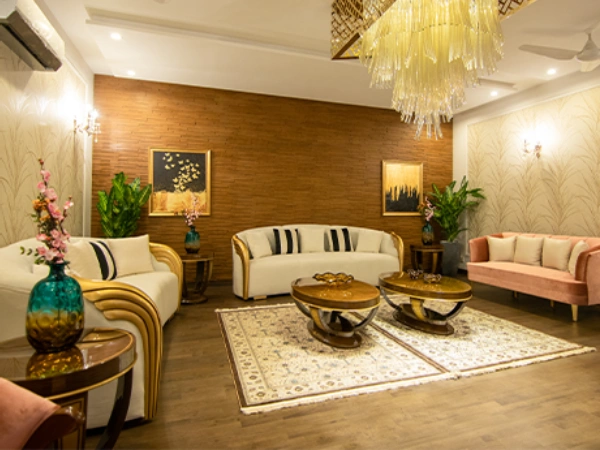
Lighting & Material Simulation
